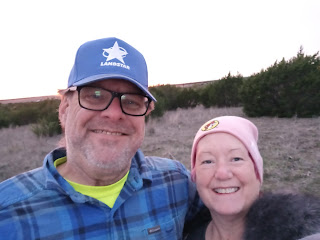Story of Us Blog Post 7: Our Adventures Number 1 Part 3
Our Adventures Number 1
Part 3
Will
Rogers once said, "The farmer has to be an optimist or he wouldn’t still
be a farmer." I know that I’m an
optimist and my crazy cynical husband has optimistic bones underneath,
too. This is the final installment to Our
Adventures Number 1. Part 1 detailed our December 16-19 weekend together and referenced working on our property and our pickup
drama. Part 2 detailed the story about our
pickup drama. Part 3 will now describe what
we plan for our property and the progress that we’ve made to date, which includes what we finished on December 18.
Our
property is 20 acres of raw land with approximately 50% coverage of juniper
shrubs. Shrub is really too friendly of a term. Juniper is part of
the cypress family. It can be a tree or a shrub. When researching
types of junipers, I have surmised that we are dealing with Ashe juniper, which
occupies some 8 million or more acres of Texas land. Ashe Juniper can
grow from 33 to 49 feet in height and are as wide as they are tall. On
the day or two between loads that Les spends in Hico, he has fine-tuned and
mastered the art of cutting down the juniper.
Our
Hico property is a long and narrow rectangle. The front of the property
faces a northeasterly direction. Our HOA requires an easement of 25 feet
on the front and rear and 15 feet along each side. There is a natural gas
pipeline running through the rear corner on the north end. Between the
pipeline and the easement lies a small wedge that we are planning to use as a
test plot. Les has been focusing his lumberjack efforts on this
area. When he's not cutting down juniper, he is working on a small
storage shed that he is building from scratch. The shed is located near
the front of the property in the northern corner.
After
a pleasant day together on Saturday December 17, it was spent dealing with
pickup drama as opposed to working on the farm as planned. So, on Sunday, the first thing that we did
was to mark out and put stakes where we are planning to build the various
structures on the farm. Everything will be built on the highest and
flattest part of the property, which lies at the front near the roadway.
The barn will lie near the roadway towards the southernmost corner near the existing gate.
There should be room to plant grapes or fruit trees between the barn and the southern fence.
The
truck entry will be at the head of FM 2210 which is perpendicular to our
property. The semi-truck and trailer parking will lie between the two
gates. The back of our house will lie at the edge of the flat part where
the largest slope begins, which is on the northern edge of our property
line. The front of the house will face the street and the rear will face
that stunning view and overlook what will become our farm. The design
that I have chosen is a three-story structure with a basement, main and second
floors. Each floor will have a balcony/porch on the back with views of
Hico and the surrounding area. The basement will go into the slope on three sides with a
walkout patio to what I hope is one day an outdoor living space. The
garage will be tucked behind the house and off to the side a little along the
northern edge of the property. There will be plenty more written about
structure plans in the days, weeks, and months ahead.
After
imagining our dream and staring at the views for a few minutes, we started on the shed. Les' building plan is a
gothic arch style shed, so he's been working on the arches. He had one of
ten finished. He had a second nearly finished, which we finished together.
We built a third as evidenced by the photo. It was roughly 3:30-4pm when
we finished the third arch, and the wind was picking up. We decided to
call it a day and headed into town to get something to eat.
In
thinking of all that we need to do, there is the following:
- Clear the juniper – in process
- Stake out projects – done
- Garage
- House
- Truck parking
- Barn
- 400-amp light pole – in process
- Truck entry with parking area – 80’ – in process
- Clear test plot
- Fence test plot – game fencing needed
- Test plantings
- Fence on the 2 missing sides
- Clear garage construction area
- Garage construction
- Finish lower garage for storage
- Finish garage apartment for living area
- Move into garage apartment
- Truck parking construction
- Driveway construction
- Parking structure construction
That’s just the start. Clearing the planting areas will be an on-going process until all 20 acres are done. Once we figure out what we can plant, that process will be on-going until all viable areas are planted. We have a barn to build, other storage sheds to build, mobile chicken coops to build, sheep pens to build, other animal pens to build, and the list goes on and on.
Life is short - eat, drink, and hold the one you love! There's nothing more important in life!!




Comments
Post a Comment